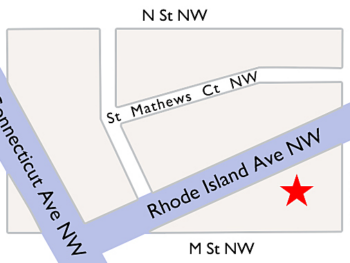Washington, D.C.
Washington, D.C. 20036
1710 Rhode Island Avenue is a 12 story, 36,000 square foot commercial office building located in the central business district of Washington D.C. Its close proximity to the White House and other federal office buildings makes it an ideal location for law firms and lobbyists.
Built in 1983, the Washington DC office building offers ideal floor plates for single tenant use. Modern high-speed elevators allow tenants the security of controlling access to their floors. The building also offers a concierge in the lobby, a state of the art security system that allows for 24 hour access, and tenant control of their own heating, ventilation, and air conditioning. Unique for a building of its size, 1710 Rhode Island Avenue has an on-site building manager to meet all tenant needs.
Please direct all general inquiries to:
Barry Asman
Property Manager
(202) 281-8137
basman@colmgmt.com
Please direct all leasing inquiries to:
Bruce Pascal
Cushman & Wakefield
(202) 463-1357
bruce.pascal@cushwake.com
Kyle McFadden
Cushman & Wakefield
(202) 739-0362
kyle.mcfadden@cushwake.com

Six Floor Layout
Typical Floor Layout
Major Tenants
• All Care Family Medicine Urgent Care • Permanent Mission of the Plurinational State of Boliva to the Organization of American States
• Caruso Florist, Inc. • Personalized Medicine Coalition
Building Renovations
• Remodeled lobby, front plaza, and elevator cabs
• Tenant lounge with Wi-Fi internet • Private conference center with secure Wi-Fi internet and large smart screen TV
Security Information
• 24 Hour Tenant Access
• Card Access Entry System
• Monitored Fire Command Center
• Business Hours Lobby Attendants
• State-of-the-Art Security System
• On-site Building Management
Technology
• Local and Long Distance Communications Services
• Standby Emergency Generator
HVAC
• Two Split System 3½ Ton HVAC Units Per Floor, Controlled by Tenant
Architects
• BoecklGates Inc.
Location
In Washington’s central business district, ½ block east of Connecticut Ave and 2 blocks south of Dupont Circle.
Gross Building Area
36,000 Square Feet
Height
12 Floors
Building Access
24 hours, 7 days a week
